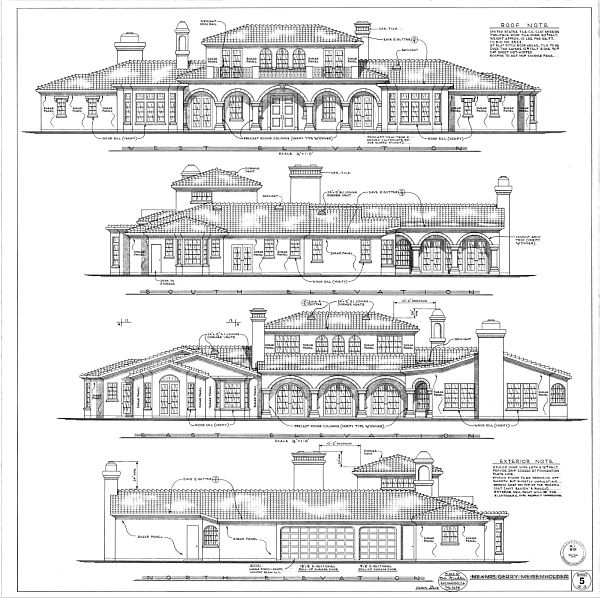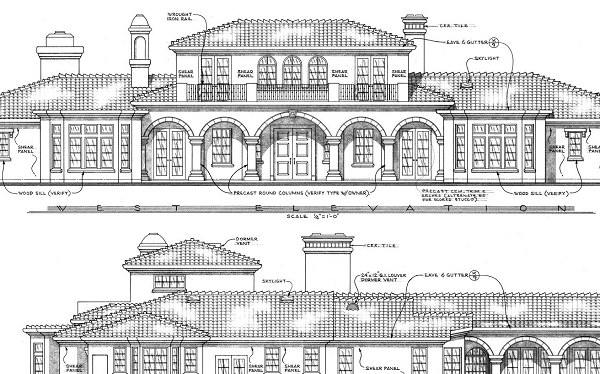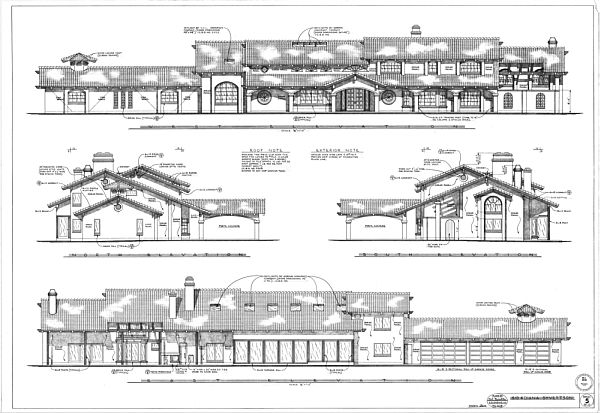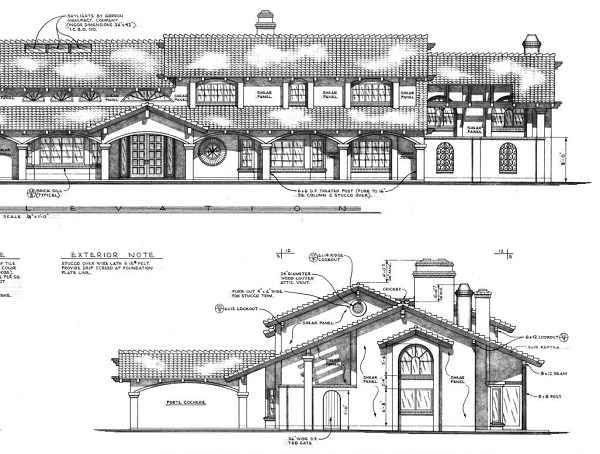
Unique house plans show the exterior
design style and provide plenty of detail.
Although every set of house plans has an elevation sheet, unique house plans should stand apart from the crowd by providing lots of visual detail. The elevations sheet is where our client can see what all sides of their new house will look like. On large house plans, it often takes 5 or 6 different elevation views to show all sides of a house.
At the opposite end of the spectrum, some angled homes need only 3
elevation views drawn in order to see every wall. Four is the most
common number of views which are drawn, but each house plan is unique.
Whatever is required to show every wall is exactly how many elevations
we draw. Each home exterior design is also unique and customized for
each individual client.
We draw all of our house plans by hand. We also put more time and effort into each set of custom unique house plans than do most of our competitors. You can see from the examples below that we shade under the eave overhangs on our elevations to give them a sense of depth. Most house plans (even computer CAD drawings) offer minimal detail on their elevations. We feel that providing this extra effort and attention to detail helps both our clients and the contractor to better visualize what the house will look like when finished (much more so than typical elevation drawings usually show). Here are two examples of our elevation drawings.
Elevation example #1.

Here is a closer look at the elevation detail.

Elevation example #2.

Close-up detail of example #2.

We give every set of unique house plans the same care and attention to
detail that you see here on this website. We also provide a detailed
interior cabinet sheet in every plan. By striving to include as much
information as possible into the plan beforehand, we greatly reduce the
number of questions later on from sub-contractors in the field, and we
reduce the possibility of errors occurring.
We specify the roofing material on this sheet and note how it is to be
applied. Most roofs today use some type of concrete or clay tile. Years
ago, we specified many shake shingle roofs, but today's fire code does not allow that type of roofing material anymore (at least in Southern California).
The exterior elevations sheet leads to the next stage in the planning process, a detailed and unique house plans interior room and cabinet sheet.
Other important house plan building pages include:
The Preliminary Plan
The Floor Plan
The Foundation Plan
The Framing Plan
The Structural Sections sheet
You can search the web or the pages of this
site using the Google search box below.
To return to our home page, click here.
Copyright 2007-2025 Minkler-House-Plans.com
All plans and photos are copyright protected. All rights reserved.