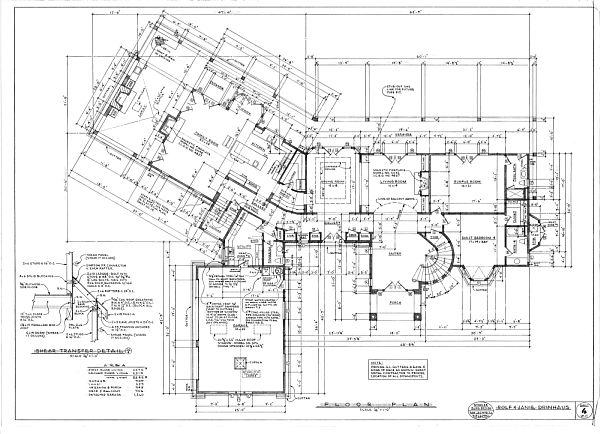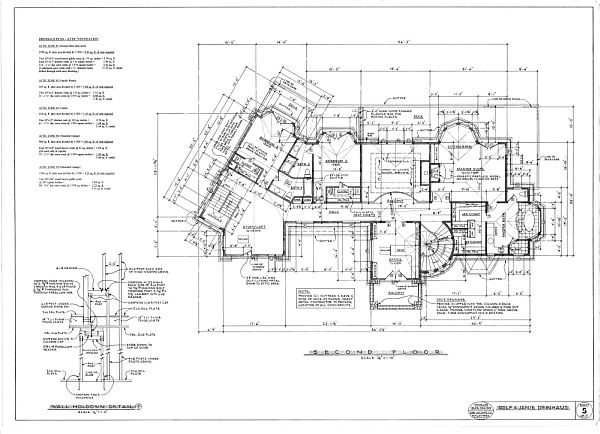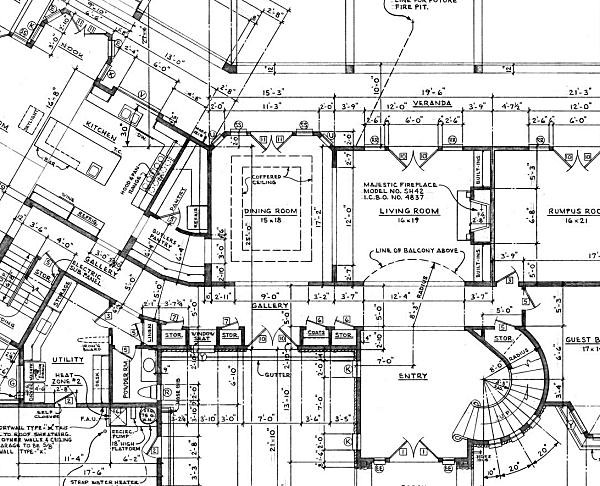Quality custom house plans
begin with the floor plan.

The floor plan is the first sheet we draw when we start working on a set of custom house plans. This is after a design is settled on and finalized in the preliminary planning stage. The floor plan is drawn at twice the scale of the preliminary plan (quarter inch scale).
The floor plan of one story house plans can be drawn on one sheet. Two
story house plans often require two sheets to show both floor plans
(unless the house is a partial two story and both floors can be shown on
one sheet).
All the exterior and interior wall dimensions of the
house are found on the floor plan (or floor plans). There are also
symbols shown at each door and window which refer you to the "spec
sheet". There you will find the door and window schedules, as well as
other listed schedules and general notes.
Two story house plans
are very popular with many of our clients desiring a set of custom house
plans. Partial two story homes often look better than a complete two
story - depending on the style of house chosen. An example of a two
story house plan is shown below (both first and second floor plans).
First floor plan

Second floor plan

Here is a close-up view of the floor plan detail.

The floor plan is perhaps the most important sheet in a set of plans -
especially to our client. Right next to it in perceived value is the custom house plans elevation sheet. These two sheets get the most attention and set the groundwork for the rest of the plan which follows.
Other important house plan building pages include:
The Preliminary Plan
The Foundation Plan
The Framing Plan
The Structural Sections sheet
You can search the web or the pages of this
site using the Google search box below.
To return to our home page, click here.
Copyright 2007-2025 Minkler-House-Plans.com
All plans and photos are copyright protected. All rights reserved.