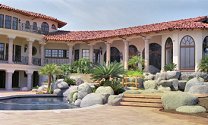Custom detailed house plans
created for your new dream home.
Welcome to the house plans website of Minkler Building Design. We have been designing and creating beautiful, unique and detailed custom house plans for more than 46 years. We are located in San Jacinto in Southern California. Over the years, most of our work has been in the California counties of San Diego and Riverside, but we have also designed homes for clients in Colorado, Nevada and Maui, Hawaii.
Nearly all of our business comes to us by way of referrals from current and former satisfied clients, and from recommendations by general contractors and sub-contractors who have built from our plans. You would not be able to find us in the Yellow Pages. However, since we find ourselves in the age of the internet, we decided to create this website in 2007.
  |
We have built up a reputation for delivering high quality designs and working drawings. Our plans have been described as being very detailed and complete from beginning to end.
Contractors appreciate it when there is no guess work and all needed information is included on a plan. It makes their job easier and saves them a lot of headaches.
A detailed and accurate house plan also saves the owner money as well as a lot of frustration. With a detailed and complete plan, there are no hidden costs or surprises lurking around the corner. We also try very hard to keep the overall building cost in mind as we design each home, since very few individuals are not concerned about cost!
Please feel free to browse our site and view examples of our
work. As you view the pages which show samples of our drawings, you will
see the amount of information that we include in every plan we draw. If
you are interested in having a custom home design created specifically
for you and would like to talk with us or set up an appointment, you can
reach us by phone at (951)654-9950. Or, if you prefer to, you may send us an e-mail using our contact information form.

12,000 square foot residence located in Bonsall, California.
There are countless websites online which will sell you stock house plans for an inexpensive price. However, the vast majority of these plans are not "building ready" once you pay for and receive them. Most stock plans will need to be modified to meet current building codes in your area, which means hiring someone to make the additions or changes to the plan. You will also need to have someone draw up a plot plan for you which shows the location of the home on your lot. So there are hidden costs to consider when purchasing a stock house plan online. In addition, stock plans are designed to appeal to a wide variety of people and fit on a wide variety of lots. It will most likely not be custom tailored for your individual building site. For example, the family room or living room might not be arranged in a way which will pick up the best view from your property. Or the garage might be located on the opposite side from where you need it to be on your lot.
Also, no stock plan can match the level of detail that a quality custom plan from a good designer features in it. For example, we always draw a minimum of 5 or 6 structural framing sections on a custom plan (even on a small home) to show every different roof situation - and often times we will show 10 or more sections. You won't find that level of detail on a stock house plan. Most plans will only show one or two typical sections through the house. The more structural sections shown, the easier it is for the contractor to figure out how to frame the house. The old adage "You get what you pay for" is true with house plans just as it is with most other quality items in life. You likely plan to live in your new home for quite some time. Doesn't it make sense to put the very best into it? A good quality plan is worth its weight in gold and makes the building process run smoother.
Please feel free to call or send us a contact email any time if you are thinking about building a new home. Thank you for taking the time to view our website!
Copyright 2007-2023 Minkler-House-Plans.com
All plans and photos are copyright protected. All rights reserved.