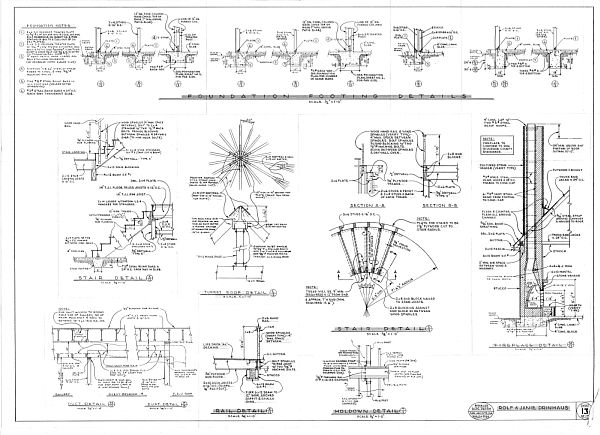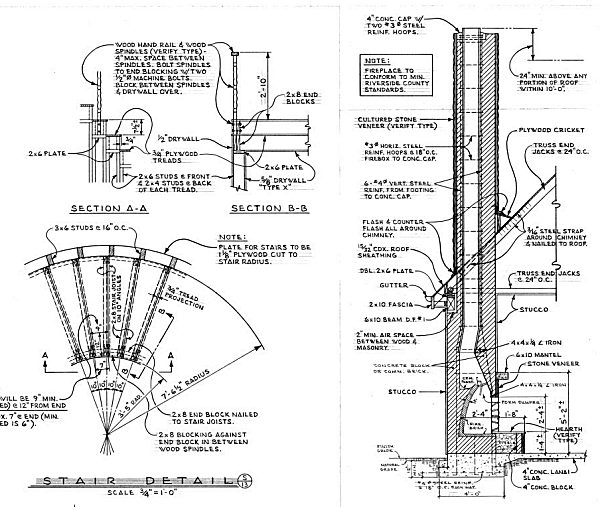
A complete custom home building
plan needs a thorough detail sheet.
There are many sheets that make up a home building plan, and each one of them has an important role to play in the construction of a new house. The details sheet ranks near the top of the importance scale, even though it is one of the last sheets we draw. On it, you will find detailed drawings of foundation footings, beam connections, stairways, decks, and any other framing item which needs further clarification.
If there is a masonry fireplace
in the house, we will provide a detail of how to build it and show the
footing and steel required (insert type fireplaces do not need large footings
under them and we do not detail those since the manufacturer provides
installation details for every insert-type unit). The building department does not normally require a detail to be drawn of a masonry fireplace since they have standard fireplace detail sheets which can be attached to a plan. But we like to include a detail anyway since we want to show how the fireplace chimney will attach to the framework.
Two story house plans tend to have more details than do one story house plans because of the increased structure complexity. Most of our details are drawn at anywhere from half-inch scale up to one-inch scale, unlike the rest of the plan which is drawn at quarter-inch scale. The circle symbol shown under each detail provides a reference or link to the home building plan sheet it applies to. Below is an example of a structural detail sheet. On large house plans, there might be two or more detail sheets.

Close-up view of structural details.

In a finished set of house plans, the detail sheet is the next to last
sheet in the plan (it is inserted just ahead of the electrical plan).
However, it is referenced more often than most sheets during the
foundation and framing stages of building. The goal is to provide a
thorough and complete detail sheet that enables quality
cross-referencing to the foundation, framing and section sheets in the
plan. When this is accomplished, the whole building process runs
smoothly.
The footing details on the detail sheet are linked to the home building plan foundation sheet. Beam connections and similar details are linked to the framing plan and sections sheet. All of these pages work together in the construction of a home.
You can search the web or the pages of this
site using the Google search box below.
To return to our home page, click here.
Copyright 2007-2025 Minkler-House-Plans.com
All plans and photos are copyright protected. All rights reserved.