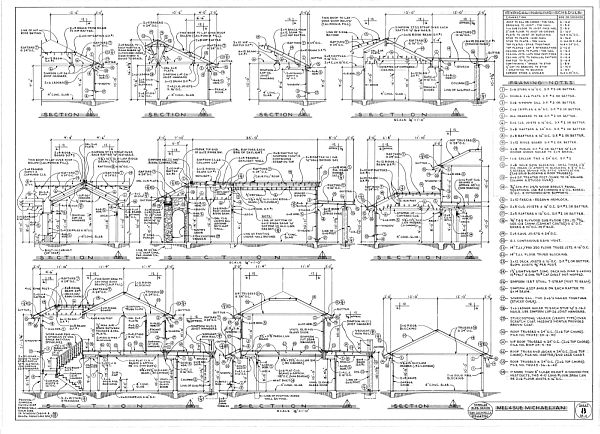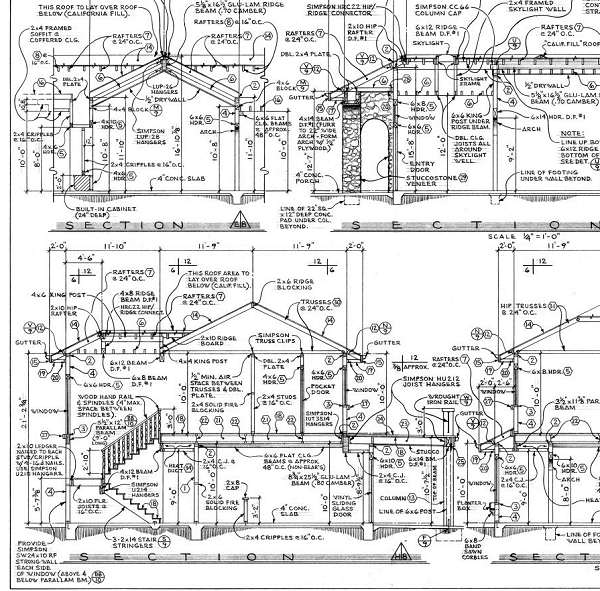
A superb home building design
deserves quality structural sections.
Even the best home building design needs to be supported with a quality framing plan and structural sections sheet. Sections are framing views cut through the house which show how it should be built. Many, if not most custom house plans today only provide one or two typical framing sections on a plan. We do not subscribe to that way of thinking. Our plans normally feature a minimum of 6 structural section views - even on small house plans, and often 10 or more views on large house plans.
The reason that we draw so many different sections is to be able to detail every unique roof situation on a plan. Some homes have complicated roof lines which require several section views to properly show. By combining the sections with the framing plan, one can easily understand how the roof and structure fits together. With a two story home building design, more sections are needed to show the framing of bearing walls over beams, and to show the structure of second floor decks or balconies.
Even with small house plans, it is a good idea to cut a section through several different areas. For example, some rooms in the house might have a high beam ceiling while others are framed with a truss roof. Only by showing several sections can the designer make clear his framing intentions. If there is only one or two typical framing sections on a plan, the contractor is left to guess at how some areas should fit together. And too much guesswork can lead to mistakes on the job.
Below is an example of our structural sections sheet.

Close-up view of structural sections detail.

When drawing house plans during the structural design phase, it is important to make sure that everything is linked together - from the foundation plan to the framing plan to the sections sheet, and finally to the details sheet. Detail symbols are found on all these sheets which create the necessary structural link. Much of the information on the framing plan can be found on the sections sheet, and vice-versa. In a quality home building design plan, the sections and the framing plan go hand in hand. And both of them (along with the foundation plan) provide direct links to the details sheet.
Other important structural building pages include:
The Foundation Plan
The structural Details sheet
Structural Engineering calculations
You can search the web or the pages of this
site using the Google search box below.
To return to our home page, click here.
Copyright 2007-2025 Minkler-House-Plans.com
All plans and photos are copyright protected. All rights reserved.