Beautiful guest house plans can
add great value to your home.
Many of our clients over the years have had us design a set of guest house plans for their property. Guest homes can range in size from only a few hundred square feet to 2,000 square feet (or more). Luxury house plans frequently feature a large and well-appointed guest home in addition to the main residence. But guest homes can add tremendous value to any size home.
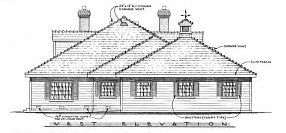
All house plans (including those for guest homes) must meet certain city
or county requirements (including zoning restrictions) before being
approved. In San Diego County, it used to be that a free-standing guest house must not be larger than 25%
of the main residence square footage. But that has changed over the past couple of years. Now, guest homes are limited to a maximum of 600 square feet (unless you apply for an administrative permit). However, you are allowed to build a 1,200 square foot second dwelling unit on lots greater than 20,000 square feet in size. Riverside County on the other hand, has
entirely different zoning restrictions and allows larger second dwelling units. Therefore we always check out the
required regulations before beginning a set of guest house plans.
Some guest homes are attached to the main residence, either directly or by means of a breezeway. Others are completely detached. In the example pictured below, the guest home was built above the garage.
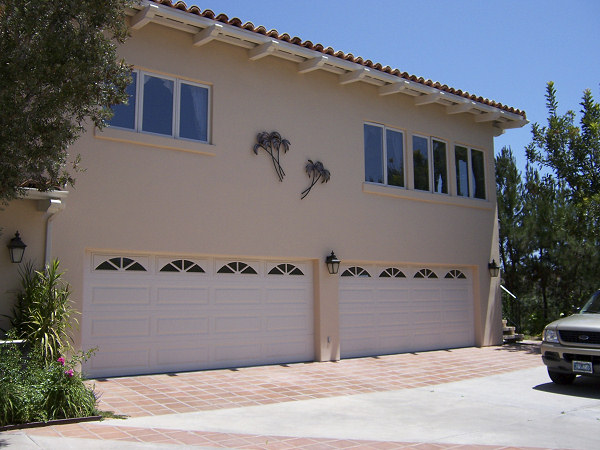
This is a view of a four car garage below with guest house above. The
guest house is located in Fallbrook, California and is approximately
1,100 square feet in size. It was built by
William Shinner Construction.
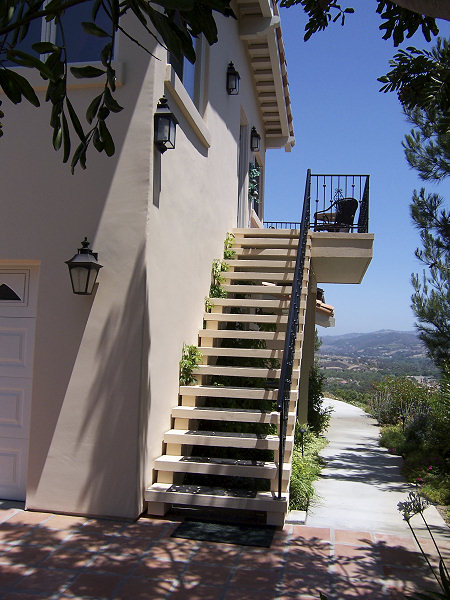
Exterior stairway leading to the guest house entrance.
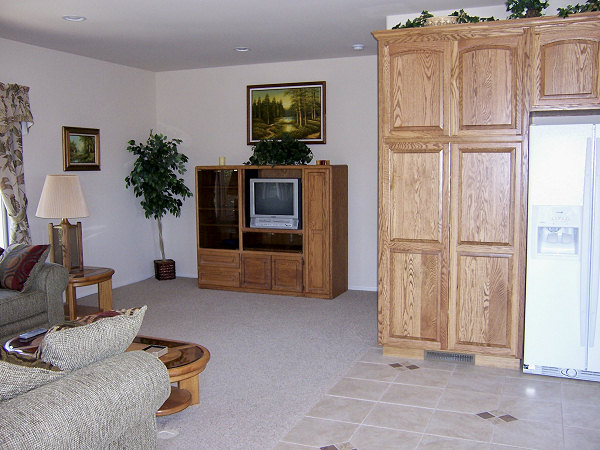
View of the guest house living room.
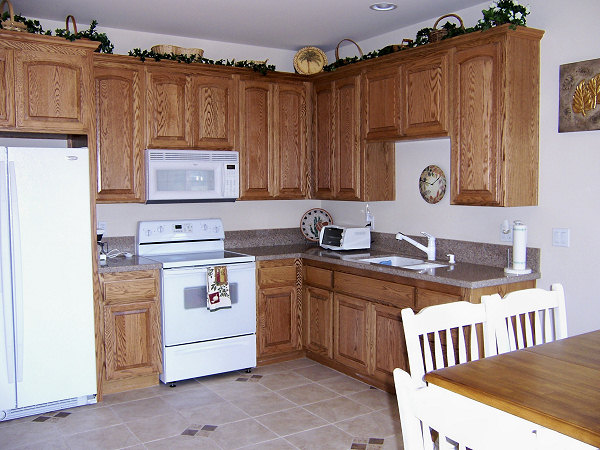
View of the guest house kitchen area.
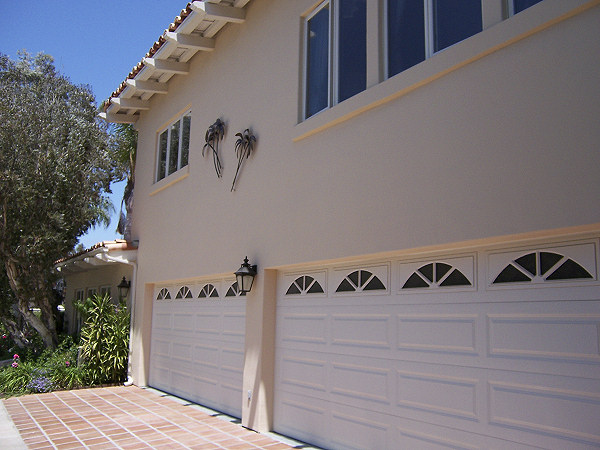
View of guest house and garage looking the other direction.
All guest house plans
receive the same care and attention to detail as a regular set of
custom house plans receives. This is also true of room addition plans.
We always provide a highly detailed road map for our clients and the
builder. This reputation for plan detail is what has kept us going all of these years.
More pages related to guest home design:
Home remodeling page
Pool house design
Home fireplace design
You can search the web or the pages of this
site using the Google search box below.
To return to our home page, click here.
Copyright 2007-2025 Minkler-House-Plans.com
All plans and photos are copyright protected. All rights reserved.