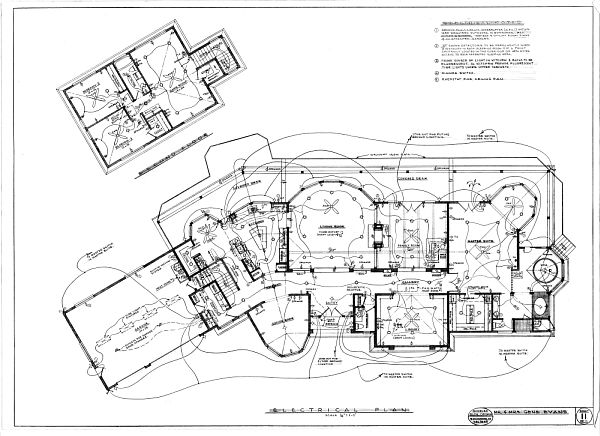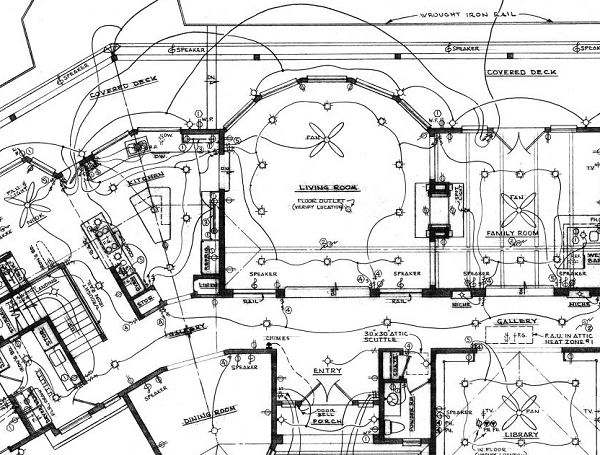
New home plans should include
a well designed electrical plan.
The electrical plan is a very important component in a set of new home plans. After a house design is established and we have drawn the floor plan and exterior elevations, the next stage of planning is to draw the interiors sheet, the spec sheet, and the electrical plan. This is the middle stage of the planning process. With these five sheets completed first, our client has the most relevant and important parts of the plan to continue studying while we begin the structural detail sheets.
In a set of new home plans, the electrical sheet can appear confusing to some people at first glance. However, we take special care to ensure that our client has a good understanding of the electrical plan. We walk through the plan room by room with our client so that they know which switches operate which light fixtures, and so they can understand what all the symbols mean. We always try to layout the light switches so that one can walk from one end of the house to the other end without having to back-track to turn off light switches behind them. Any special electrical outlets or fixtures that the client wants in their custom home design is shown on this sheet.
Here is an example of our electrical plan.

Close-up view of Electrical Plan detail.

Technology continues to change and move forward at break-neck speed. And many of our clients want their electrical plan to be up to date and have all the benefits of modern home design. While we do not consider ourselves to be experts in the electrical field, we do try to keep up with the changing times. For example, we now call out Category 5 wiring in most of our homes. And a number of people are interested these days in "smart home" technology. Any other home design idea related to the electrical plan which our client would like to incorporate into the plan can also be done.
In California, new home plans must conform to strict energy regulations. This means that there must be some fluorescent lighting in the kitchen and in all bathrooms. In fact, the first switch as you enter the room must turn on a fluorescent light fixture. Many of our clients do not like this regulation (nor do we!), but we are stuck with this bureaucratic nonsense in this over-regulated State. In fact, it continues to get worse. We must now show calculations on the electrical plan which designate that 50% of all lighting wattage in the kitchen be derived from high efficiency fixtures (such as fluorescent). Congress has recently passed legislation at the Federal level to outlaw all incandescent light bulbs in America in the year 2012. And energy calculations must also be made a part of every set of new home plans.
We have a electrical legend in every set of new home plans which is found on the spec sheet. This legend explains the many different symbols which are found on the electrical plan.
In this modern age in which we live, the electrical plan is a key component of a custom home design.
Other key house plan building pages include:
The Floor Plan
The exterior Elevations sheet
The interior Elevations sheet
You can search the web or the pages of this
site using the Google search box below.
To return to our home page, click here.
Copyright 2007-2025 Minkler-House-Plans.com
All plans and photos are copyright protected. All rights reserved.